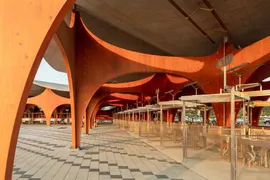受賞ギャラリー
2022
グッドデザイン賞
Market
Sparkling Market
分類タグ
公共空間/土木/景観
事業主体名
Hsinchu City Government
受賞番号
22G161201
受賞対象の詳細
Hsinchu Harbour Fish Market project fulfills the functions and rational layout of the fish market, restaurants, outdoor stalls, and supporting facilities. Importantly, it also tempers the coastal summer heat and winter monsoons, while harmonizing the local landscapes, fishing harbor operations, recreational spaces, and pedestrian/vehicular circulations.
※ 自動翻訳サービスDeepLを利用して生成されたテキストの場合があります
デザインのポイント
- The wavy concrete canopy echoes the horizontal scenery, its architectural form work in harmony.
- The layout creates visual porosity and circulations, also provides shelter from sun and wind.
- The landscape design echoes the order line and opens up the flow from the plaza to the canopy.
デザイナー
Atelier Or / Lin Sheng-Feng, Lin tzu-chi, Chan Hsiu-Ting

利用開始
2021/09/03
背景
The sparkling market at Nanliao Fishing Harbor, Hsinchu brings together a myriad of functions including fish market, restaurants, outdoor stalls and ancillary services. The function volumes are unified with a horizontal extension in the form of a sprawling canopy and wind-sheltering walls, resulting in a composition that, while being attentive to the existing harbor landscape, protects its users against the harsh climatic conditions along Hsinchu's coast.
経緯とその成果
The main design is an enormous wavy canopy made of reinforced concrete, its horizontal undulation integrating the overall landscape and forming an effective rainwater channeling system. The volumes of varying heights and scales extend visually to the "porous" coast, and the building spaces create a layered transition across different experiences. As for landscaping, a modular and transforming unit paving system incorporates clusters of coastal plant species to echo the environmental context and architectural structure. The incrementally ascending pathways and platforms along the waterfront affords a visual and experiential panorama of the port and its bustling fishing operations, in addition to providing a barrier between the port operations and recreational functions.
仕様
Material: Reinforced concrete, CLT(Cross-laminated timber), Corten steel, Concrete Paving Stone Site Area: 8182 m2 Landscape : 6351 m2 Building Area: 1970m2 Total Floor Area: 2
※掲載している情報は、受賞当時の情報のため、現在は異なる場合があります。
審査委員の評価
担当の審査委員
伊藤 香織安東 陽子五十嵐 太郎平賀 達也山﨑 健太郎
評価コメント
薄いコンクリートキャノピーとそれを軽く支える柱/壁が、リズムのある大空間を創り出しており、美しい。市場の雑多な活動を許容して包含しつつ、新たな空間のアイデンティティをもたらすデザインの強さをもっている。また、単体の施設としてだけでなく、漁港の風景を生かす新たなランドスケープの創出にもなっている。






